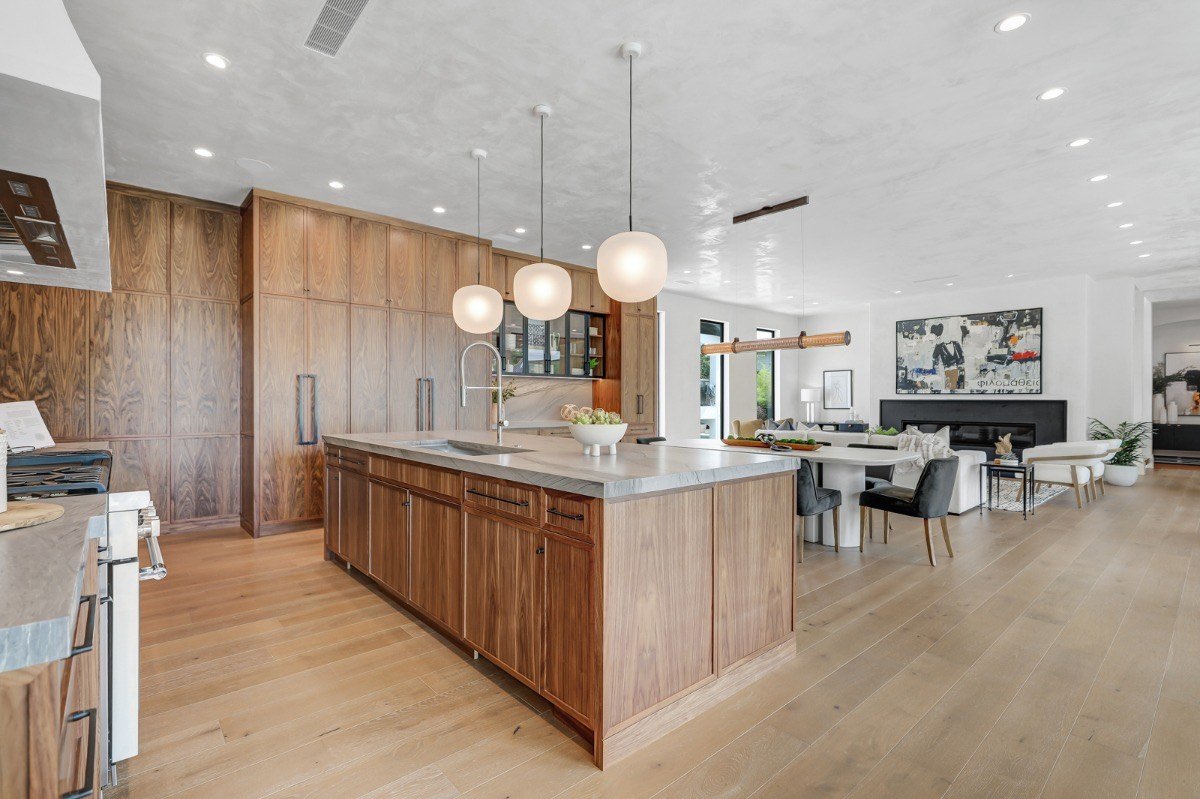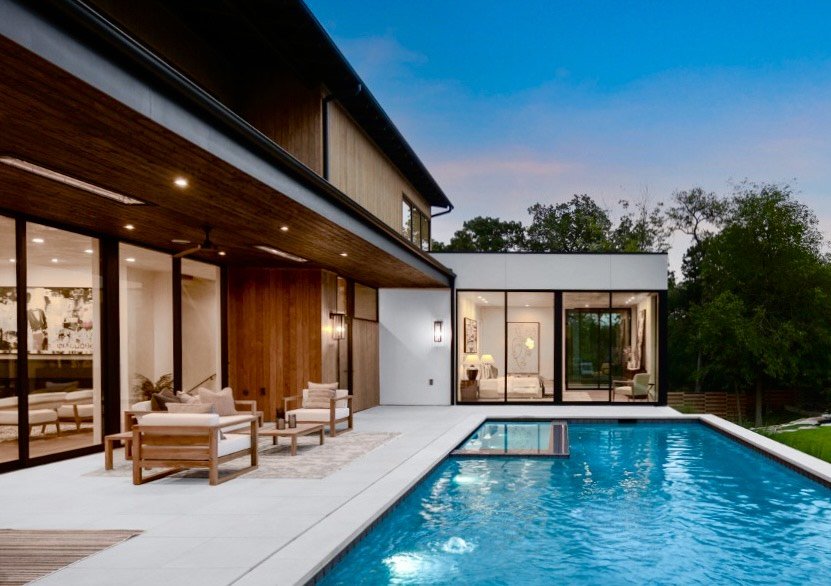Meriden St
The Meriden house resides in a neighborhood distinguished by a range of large homes, spanning from traditional to contemporary designs. Embracing this diversity, our goal was to design a structure that complements these varied architectural styles. The front facade presents a recognizable long gable, mirroring the linear layout of residences along Meriden Avenue. Extending from this, a perpendicular wing creates a serene courtyard encircling the pool. Positioned at the back of the gabled front, this modern extension not only floods the interior with natural light but also affords residents expansive panoramic views to relish.
Builder Developer: Michael Alwan
Design Documents Team: Michel Alwan, Steve Zagorski, and Joyce Kim









